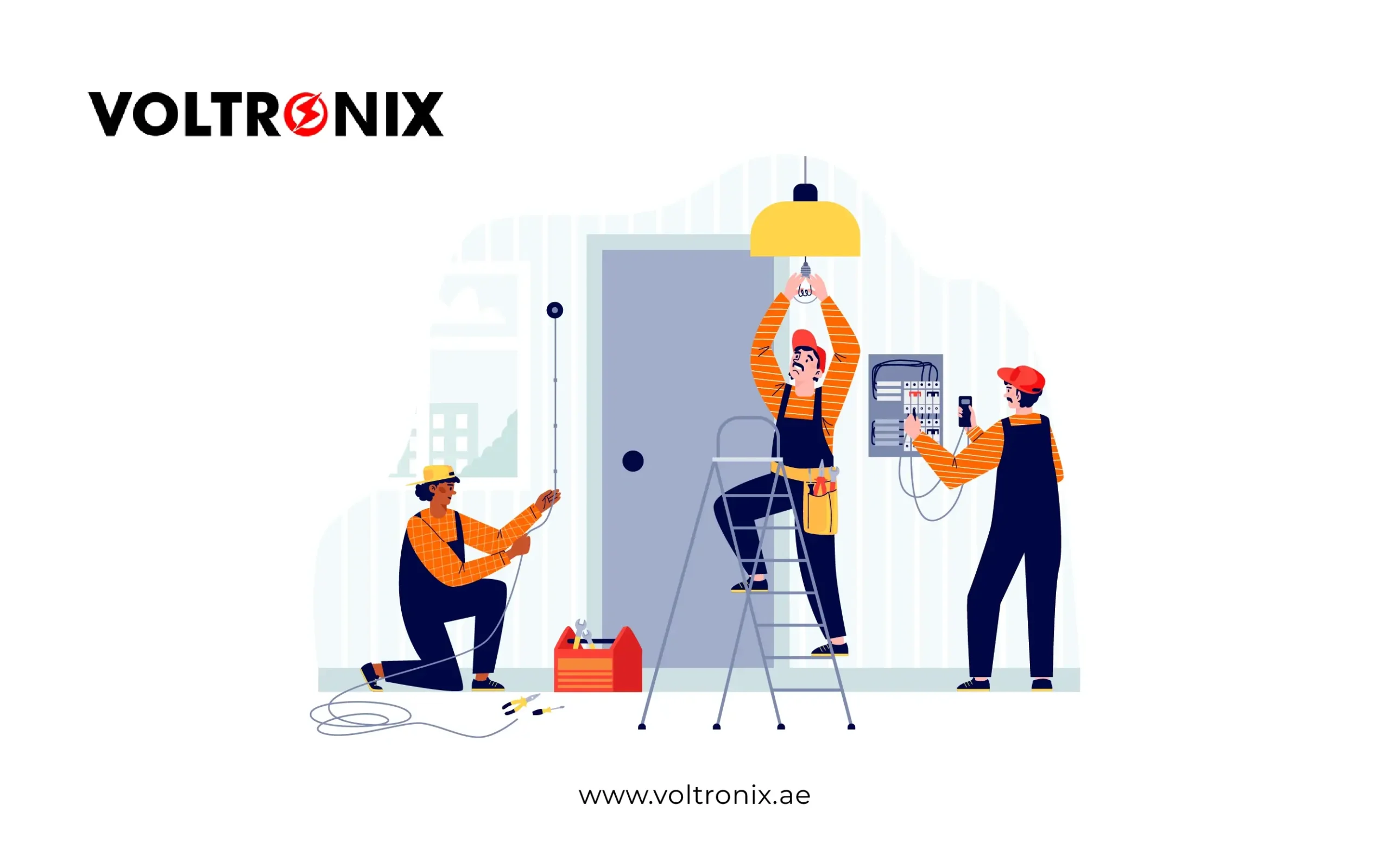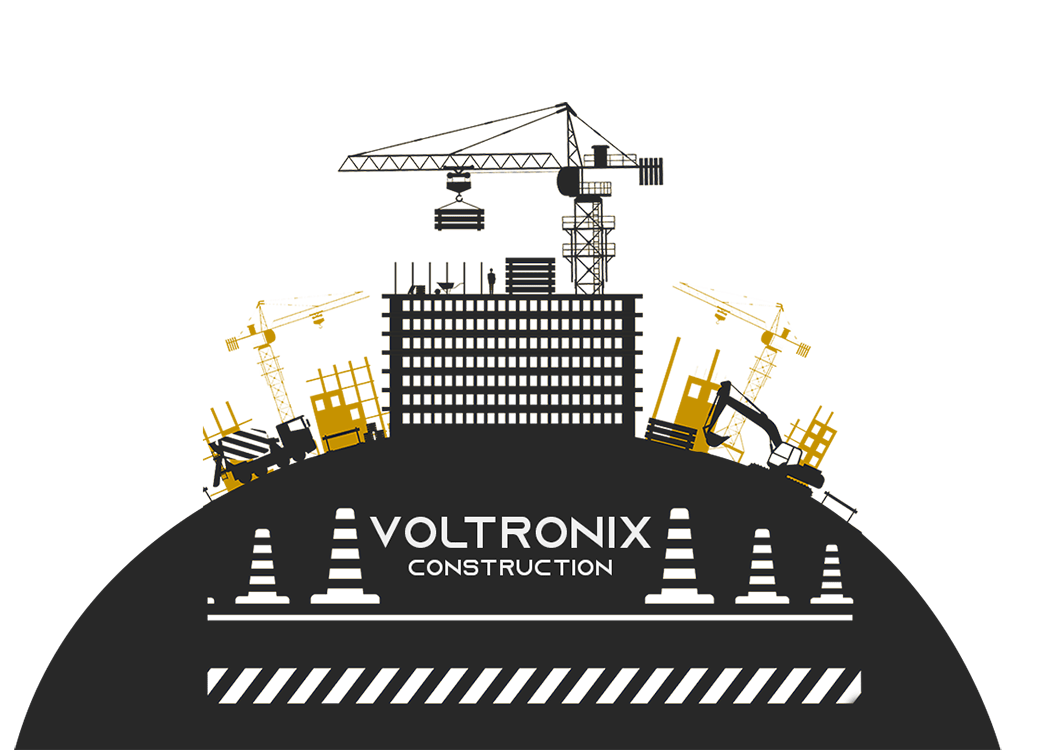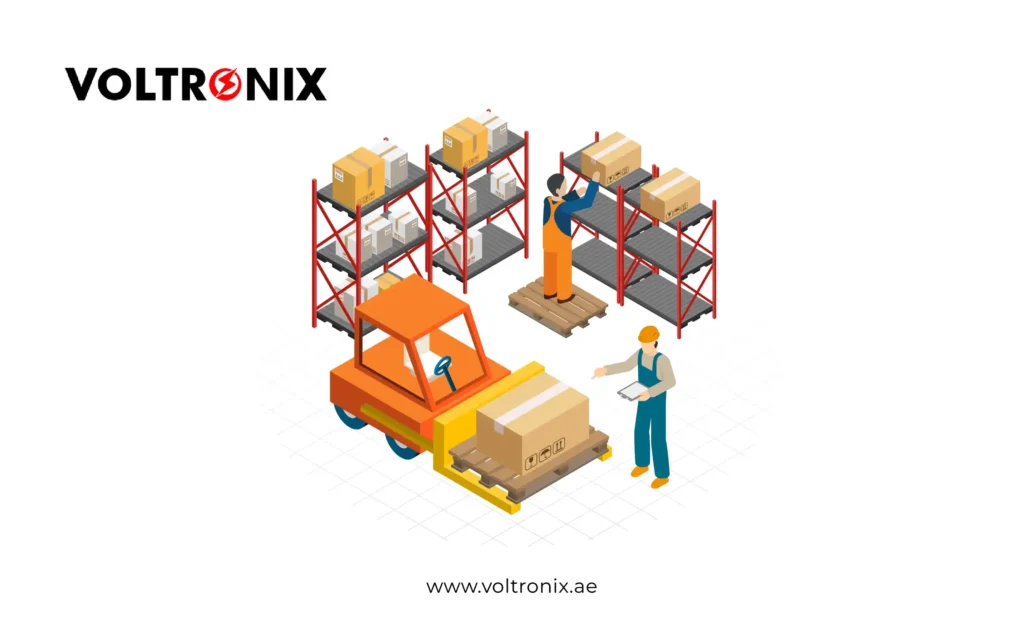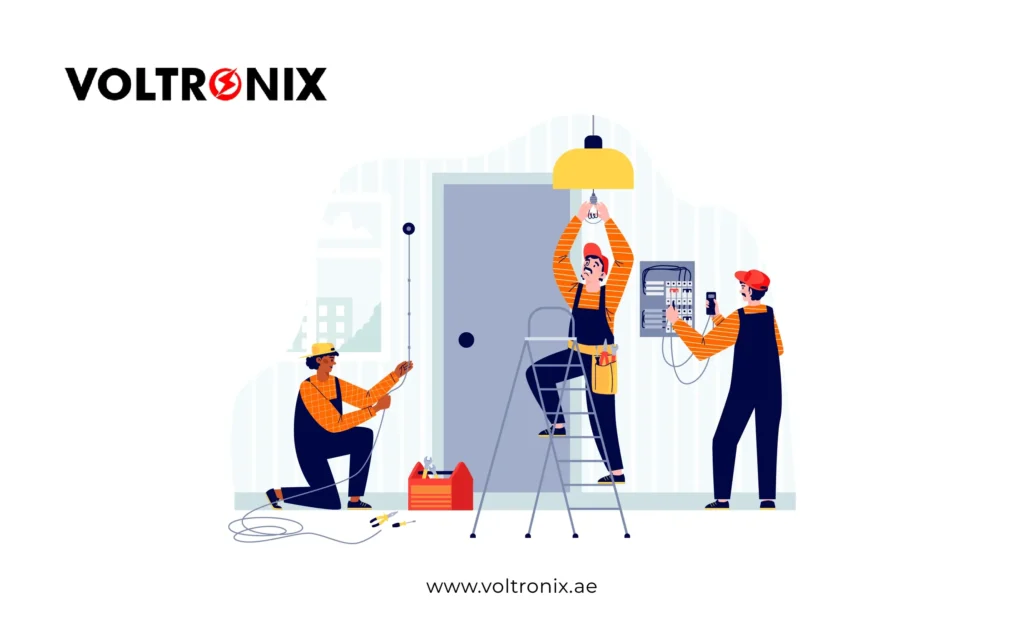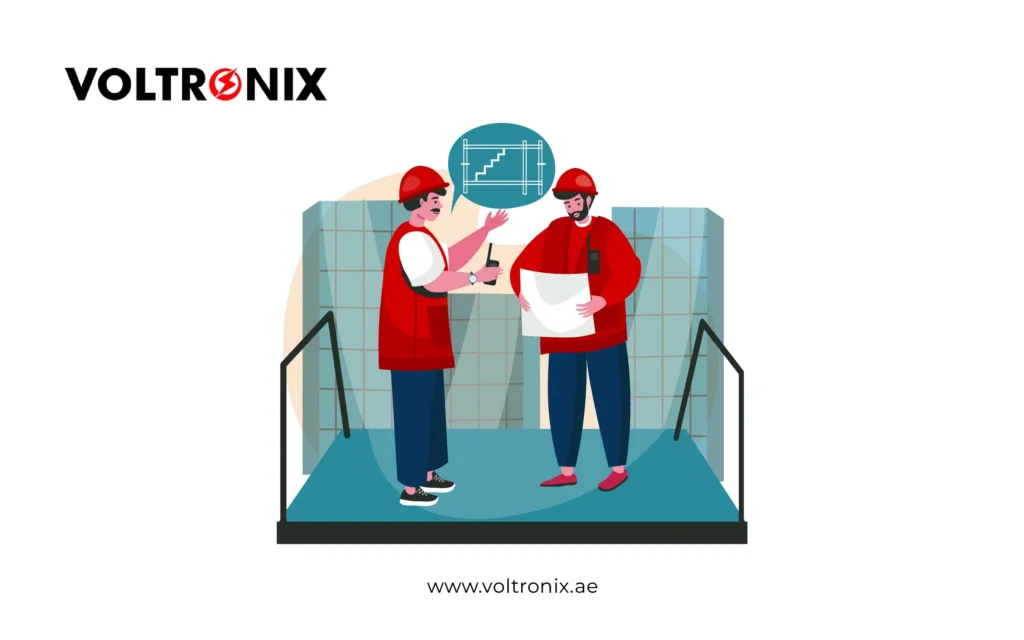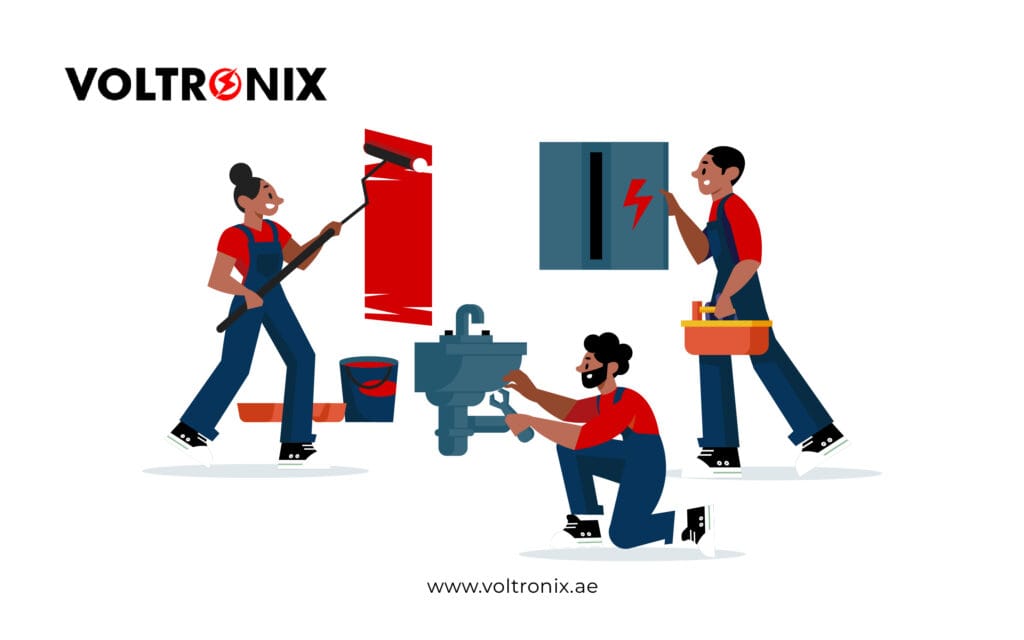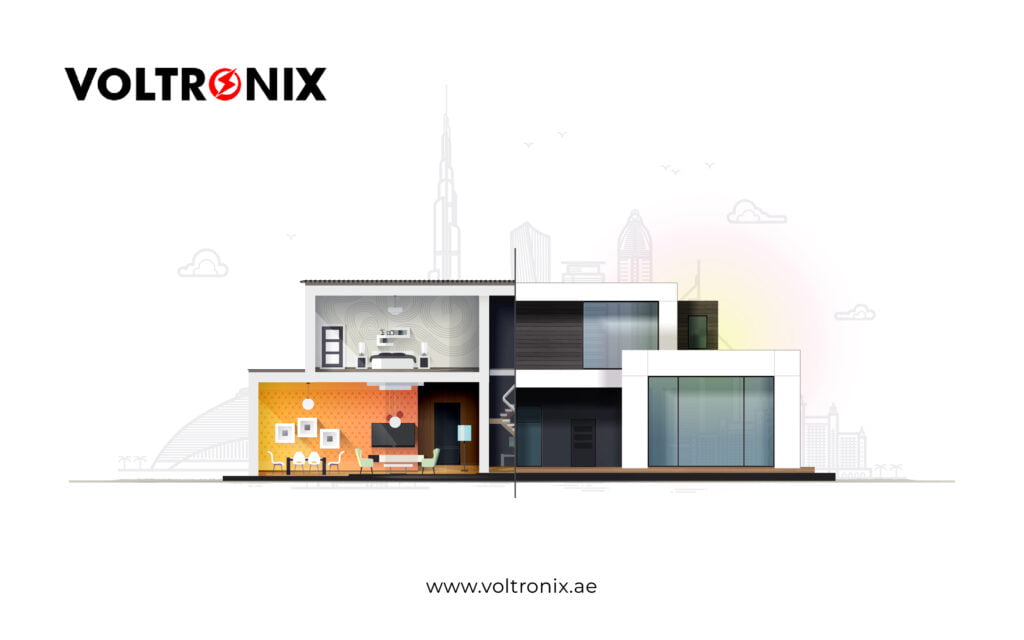In Dubai, the proper design of empty spaces, or shell-type spaces, require fit out works, which means making a space usable while respecting health and safety laws and building code restrictions. Fit outs combine mechanical, electrical, aesthetic finishes, and mechanical to transform a space into a functional and attractive interior for a client’s business or home. Here is a comprehensive checklist so you can have a seamless fit out experience in the United Arab Emirates.
Types of interior fit out works
- A Shell & Core Fit Out: This is conversion of an empty structural space to usable shell that includes primary works such as structural framing, base MEP systems, etc.
- Category A Fit Out: This involves finish works, which include a range of basic finishes such as suspended ceilings, raised floor, partitions, and basic MEP systems.
- Category B Fit Out: This is a fit out to a client preference with more luxury finishes, custom joinery, branding elements, furniture or décor added in to make the client’s personality or office brand representative.
Pre-Project Planning and Consultation
- Work with stakeholders to define clear project goals: what functional needs are required, desired aesthetics, branding requirements, and time frame.
- Prepare final blueprints that indicate what is included and excluded, and obtain a signed version to avoid changes in the project.
- Establish budget constraints to align with project scope and required quality with the support of an experienced interior fit out contractor Dubai.
Design and Documentation Stage
- Produce concept design, layout plans, and 3D renderings demonstrating spatial planning.
- Produce technical drawings as required to disclose architectural design details, mechanical, electrical and plumbing details, joinery details.
- Lodge design proposals with the authorities to obtain the necessary approvals to comply with the requirements of Dubai Municipality, Dubai Civil Defence and DEWA.
- Confirm materials selections as early as possible for the project (such as flooring, wall finishes, ceilings, lighting, fixtures) to avoid delays in ordering these goods.
- Plan furniture, fixtures and equipment selections to align with the proposed design.
- Your fit out should be aligned to your established brand identity but also meet functionality needs. For example:
Efficient layout to support employee productivity
Appropriate lighting/ventilation and acoustics in the design
Design that complies health and safety regulations
Approval and Permits
- Obtain the Fit Out Permit from Dubai Municipality and the other necessary clearances, such as fire safety and MEP approval.
- Ensure compliance with the guidelines related to health and safety, energy efficiency, water conservation and use of sustainable materials.
- Consider engaging specialists or consultants that are familiar with Dubai’s regulatory landscape to help expedite approvals.
- In Dubai, it is critical to obtain the necessary approvals before undertaking any fit out work. Depending on your project, approvals may be required from:
Dubai Civil Defence (DCD) – for Fire and Safety Requirements
DEWA – for Electrical and Water Connections
RTA – for certain commercial or public facing work.
Material and Finish Specifications
- Flooring Materials: – Available choices include: marble, tile, wood, carpets, and laminate. Select flooring based on durability, aesthetics, and upkeep.
- Wall Finishes: – Options are paint, wallpaper, paneling, and plaster, with color scheme options based on how the space will be used.
- Ceilings: – The options for ceilings are gypsum board, plaster, acoustic panels, suspended ceilings, and/or decorative ceiling systems.
- Lighting: – Consider using energy-efficient LED fixtures, task or adjustable lighting, sconces, and ambient lighting.
- Furniture: – Look at furniture that is durable and ergonomic, as well as complementary to the style as with materials such as wood, metal, and upholstery.
- Fixtures and Accessories: – Don’t forget to consider taps, handles, sanitary ware, and decorative accessories, but have higher quality.
Construction and Installation Stage
- If necessary, do site preparation and demolition.
- Construct partitions, ceilings, flooring, MEP (electrical, plumbing, HVAC) systems.
- Perform carpentry services, including custom-made joinery and furniture.
- Add wall finishes, paint, and install light fixtures.
- Install branding and décor elements as required by the client.
- Permit phased construction for less disruption.
Quality Control and Safety
- Establish a quality inspection protocol aligned with ISO standards, which requires pre-installation mock-ups, mid-phase inspections and final snagging.
- Ensure compliance with all health, safety and environmental requirements while working on site.
- Conduct site risk assessments and ensure welfare facilities are provided in an accessible manner.
- Through final inspections, confirm compliance with approved plans and all regulatory standards.
- Checklist provisions should include: Fire detection and suppression systems (alarms, sprinklers, extinguishers), Emergency exit provisions and clear markings/signage, Worker safety protocols during project execution.
Technology & Smart Solutions
Modern interiors frequently utilize technology to promote efficiency and security. There is a possibility of inclusion. . .
- IT infrastructure/data cabling
- CCTV / access control systems
- Smart lighting / energy-efficient technology
The results of improved functionality could subsequently reduce long-term operating costs.
Project Handover and Maintenance
- Complete comprehensive snagging and defect corrections prior to handover.
- Issue warranties to clients; generally includes a two-year workmanship warranty.
- Provide scheduled post-completion maintenance visits and 24/7 urgent issue support.
- Provide maintenance manuals and advice to prolong finishes and installations.
Additional Tips for Successful Fit Out in Dubai
- Early and clear communication between clients, contractors, and stakeholders is key.
- Plan for contingencies such as authority delays or material lead times.
- Sustainable choices are favored under Dubai’s green building initiatives.
- Phased work schedules help maintain business operations during construction.
- Always work with experienced and licensed fit out contractors familiar with Dubai’s specific rules and climate.
This comprehensive checklist covers all major aspects to consider when planning and executing an interior fit out project in Dubai, ensuring compliance, quality, and satisfaction.
Conclusion
An interior fit out project in Dubai requires not just good design, but detail-oriented planning, strict adherence to regulations and other requirements, and to ensure good workmanship. By utilizing this checklist, you’ll have an approach that will align your process, limit risks, and create a dual-functional and aesthetic space.
Regardless if you’re setting up an office space, a shop, or a hospitality space, using a reliable fit out contractor in Dubai ensures you’ll execute every stage of your project to the highest possible standard.

